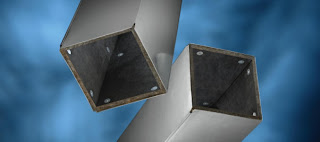To begin, I have identified four key ideas that I would like to have drive my design:
Mutation: The design should be adaptable to changes in living situations, incomes or other factors in a regular home-owern's life. This will include changing to fit young families and an aging populous.
Expandable: The layout should lend itself to easy transition of adding on additons or otherwise expanding the footprint.
Self-Sufficient: The design should strive for being a net-zero, energy efficient, green and all those other titles that express an ecologically responsible design.
Inside/Outside: The design of the structure and the surrounding landscape should compliment eachother. The structure should incorporate outdoor living spaces and try to minimize the indoor/outdoor boundary. The layout of the structures within the site should maximize the surrounding nature and the chance for a community to develop, as well as providing more private oudoor spaces.
I am most interested (and least educated) in using a steel frame and SIPS (structural insulated panel system) to form this design. My research on building methods and products led me to the design shown below:
Architects Anderson Anderson designed this house of a steel frame and SIPS. From this design, I am inspired by the vertical space that can be captured using these products and the "stackability" of steel. Pertinent to our site, Detroit has the manufacturing capabilities to provide the steel frame and the great northwoods to provide the SIPS.
Covered by a fellow student during our last studio meeting, I am also interested in Le Corbusier's design of the Dom-ino (domos innovation) structures:
Simply, Le Corbusier was designing for affordable prefab housing when he presented this design. Simply put, presented in each design is this core structure of floors, a roof, columns to support each and a means of transition between the floors. With this design, one could occupy the space within in any number of layouts fit to their specific needs. As with Mies van de Rohe's 1929 Barcelona Pavilion, once the walls are no longer load bearing, they have the ability to become tranformational.
To begin my design exploration, I began with some simple parameters:
Based on our proposed location in the snow belt of America and my desire to use the rofing system for solar power gain, I began planning for a gabled or shed-roof design:
Feeling a bit overwhelmed, I decided to set more design rules by breaking down my basic design into components. Components, once identified, can be made standardized. Once a set of "parts and pieces" is identified, I will be able to reapproach my designs based on what dimension/type/use of panel I have available.
With tenative dimensions and materials driving my design, I decided it was time to do further research into my choices to make sure they are feasible, affordable, and the most logical choices.

















































